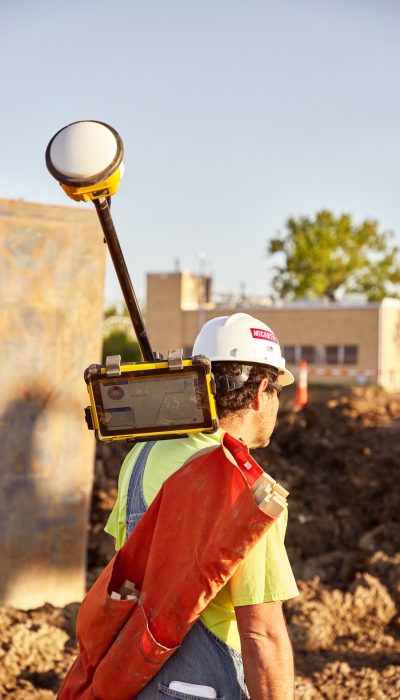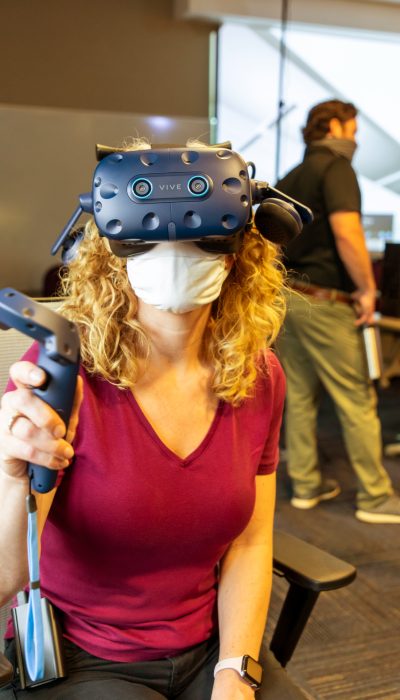Services
- Design Phase
- Preconstruction
- Construction
- Self-Perform
- Mapping
- Virtual Design & Construction
- Sustainability
McCarthy is a self-performing general contractor who works with clients from the early conception phase of a parking building through budgeting, design, construction, and closeout. We have experienced project teams specializing in parking and qualified crews of carpenters, laborers, and cement masons in Northern California to perform the forming, placing, and finishing of all our concrete work.
We build parking buildings throughout the San Francisco Bay Area, including the Peninsula and Silicon Valley, as well as Sacramento and the Central Valley. Living in the heart of innovation, our goal and passion are to deliver exceptional, high-performance facilities to match our client’s needs, goals, services, and culture. We do this through true collaboration, commitment to quality and technological advancements, like virtual reality, to enhance the building experience. We enjoy engaging with and leaving lasting impressions on the communities in which we serve.
The work during the design phase is much more than a predecessor to the construction phase. Working alongside the design team, our clients, and subcontractors, McCarthy’s Design Phase Services teams can make the start of the journey toward project completion a truly exceptional experience. Our understanding of concrete forming systems also elevates our constructability reviews to incorporate a deep dive into every aspect of the parking building, including analyzing bay widths, slab thickness, and even overall building shape to maximize both design aesthetics and cost-effectiveness. Our integrated design management team analyzes the design to ensure both traffic and pedestrian flow is conducive to each client’s needs and expectations.
Our integrated and collaborative approach to Design Phase/Preconstruction services is part of our commitment to quality and is designed to make the journey from preconstruction through project completion a truly exceptional experience. Our in-house preconstruction team assembles the budgets and provides continuous estimating services using target value design to ensure the project stays within budget and maximizes every dollar. Preconstruction services also include prequalifying all contractors and maximizing outreach to XBE subcontractors, including but not limited to local, small, women owned, and disabled veteran business enterprises.
McCarthy excels at parking buildings because we take ownership of the project lifecycle from design through closeout. Ownership includes ensuring the structure is designed in a way where it can be constructed safely. Safety does not just refer to the contractors on-site, as the safety of pedestrians and the public are also of critical importance. We strive not only to be the safest commercial construction company in America, but we are also constantly pushing to improve safety performance, directly supporting business results for our clients, and raising the bar for trade partners and the industry. In addition to safety, turning over a high-quality parking building on time is essential.
Selecting the right contractor is a critical and somewhat daunting decision, especially in the construction of a parking building. As an experienced parking builder, we have stacked our toolbox with essential tools to make our parking business successful. First, our people have some of the most qualified and experienced project managers and superintendents who specialize in parking construction and concrete. Next, we self-perform concrete and formwork, which allows for control of the budget and schedule and sets the standard for high quality on day one. In addition to self-performing concrete, we own our forming system, tools, and equipment which can reduce cost and ensure schedule certainty. We also have a strong workforce of carpenters, laborers, and finishers to ensure a lack of labor power will not be an issue during construction. We have a long list of locally completed parking buildings with self-perform concrete in Northern California.
McCarthy Mapping is our national subsurface utility mapping team that provides a thorough understanding of the utilities that lie beneath each jobsite. Using the most sophisticated geophysical, geomatics and design software tools, we accurately locate and graphically represent underground infrastructure before negatively impacting the project. Our subsurface mapping approach increases safety and cost certainty, reduces design and schedule delays, and protects the customer experience. Having this mapping information is an overall improvement to campus operations because it more accurately informs the schedule and budget and ultimately results in fewer unforeseen conditions and reactive changes.


McCarthy Mapping is our national subsurface utility mapping team that provides a thorough understanding of the utilities that lie beneath each jobsite. Using the most sophisticated geophysical, geomatics and design software tools, we accurately locate and graphically represent underground infrastructure before negatively impacting the project. Our subsurface mapping approach increases safety and cost certainty, reduces design and schedule delays, and protects the customer experience. Having this mapping information is an overall improvement to campus operations because it more accurately informs the schedule and budget and ultimately results in fewer unforeseen conditions and reactive changes.