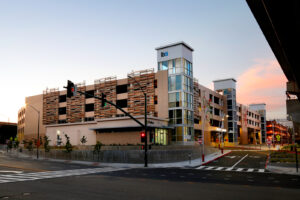
Walnut Creek BART Transit Village Parking Structure
Nestled between the active BART tracks and Highway 680, a 344,433-square-foot, 912-stall parking and transportation facility serving the BART Transit Village
for Best Design of a Mixed Use Parking & Transportation Facility

Nestled between the active BART tracks and Highway 680, a 344,433-square-foot, 912-stall parking and transportation facility serving the BART Transit Village
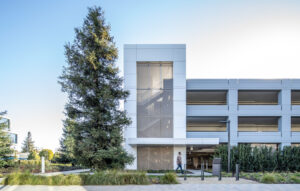
Pathline Park is a connected, living, breathing campus in the heart of Sunnyvale, CA. It is an iconic, new kind of community in the center of Silicon Valley, blending indoors and outdoors, work and life, and creativity and industry.
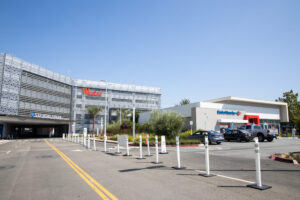
The Westfield Valley Fair Mall Expansion was a combination of projects to improve parking, relocate facilities and expand the mall. The projects were awarded separately to McCarthy over time based on our ability to deliver
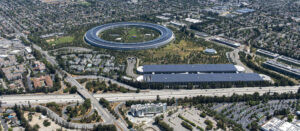
This project consists of a new 2,000,000 SF parking structure and 50,000 SF central utility plant.
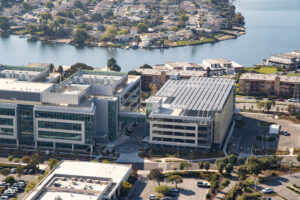
This 190,000 SF project is a six-story cast-in-place parking structure with 519 stalls. The open-air parking structure connects to a 300,000 SF laboratory and office building via a pedestrian sky bridge.
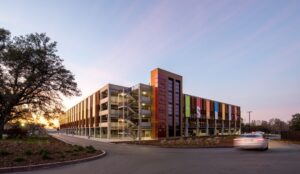
Innovative 488,000 sf, five-level design-build parking structure with 1,500 stalls and site work and solar elements