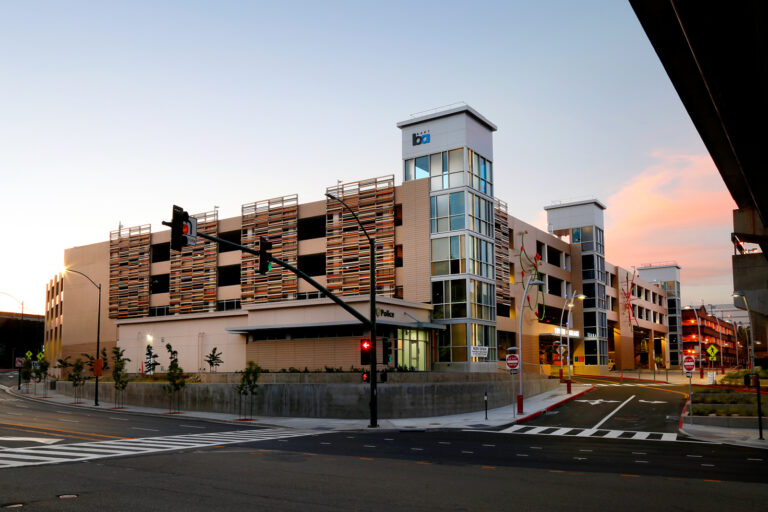
Walnut Creek BART Transit Village Parking Structure
Nestled between the active BART tracks and Highway 680, a 344,433-square-foot, 912-stall parking and transportation facility serving the BART Transit Village


Nestled between the active BART tracks and Highway 680, a 344,433-square-foot, 912-stall parking and transportation facility serving the BART Transit Village
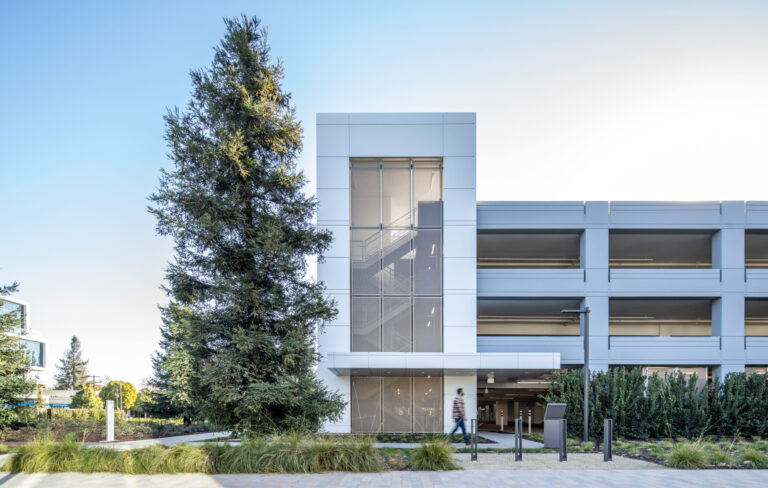
Pathline Park is a connected, living, breathing campus in the heart of Sunnyvale, CA. It is an iconic, new kind of community in the center of Silicon Valley, blending indoors and outdoors, work and life, and creativity and industry.
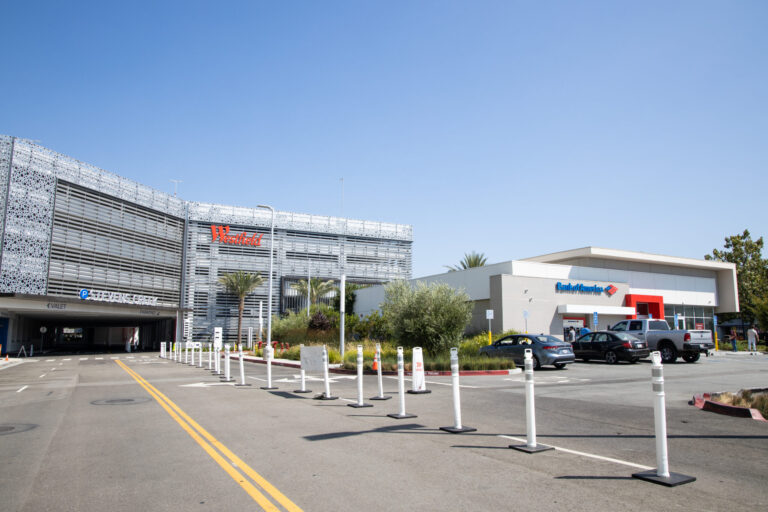
The Westfield Valley Fair Mall Expansion was a combination of projects to improve parking, relocate facilities and expand the mall. The projects were awarded separately
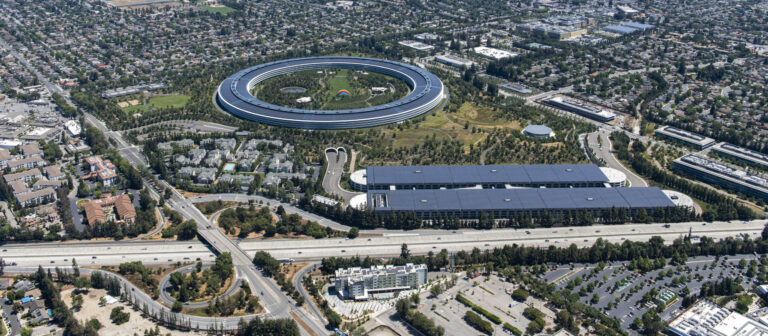
This project consists of a new 2,000,000 SF parking structure and 50,000 SF central utility plant.
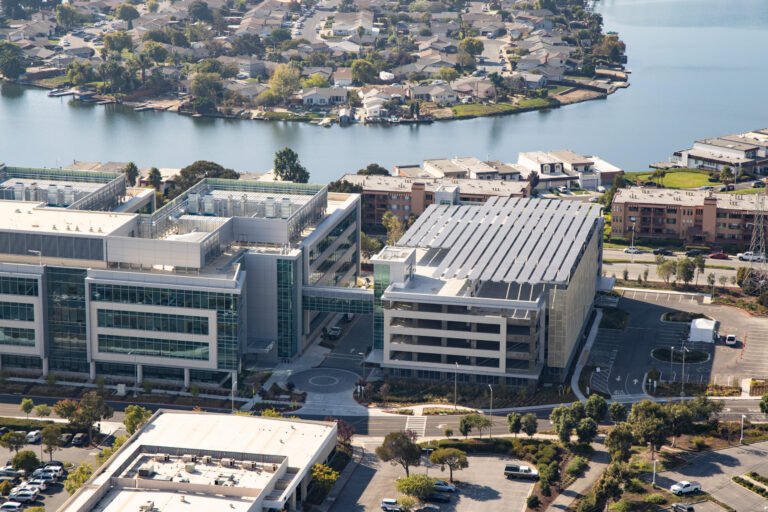
This 190,000 SF project is a six-story cast-in-place parking structure with 519 stalls. The open-air parking structure connects to a 300,000 SF laboratory and office building via a pedestrian sky bridge.
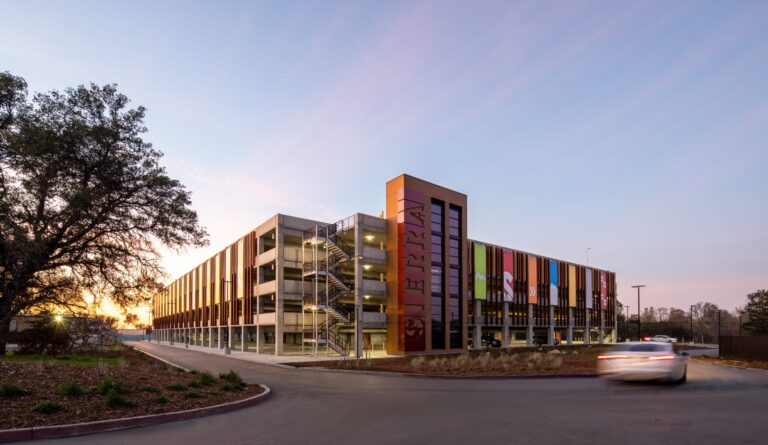
Innovative 488,000 sf, five-level design-build parking structure with 1,500 stalls and site work and solar elements
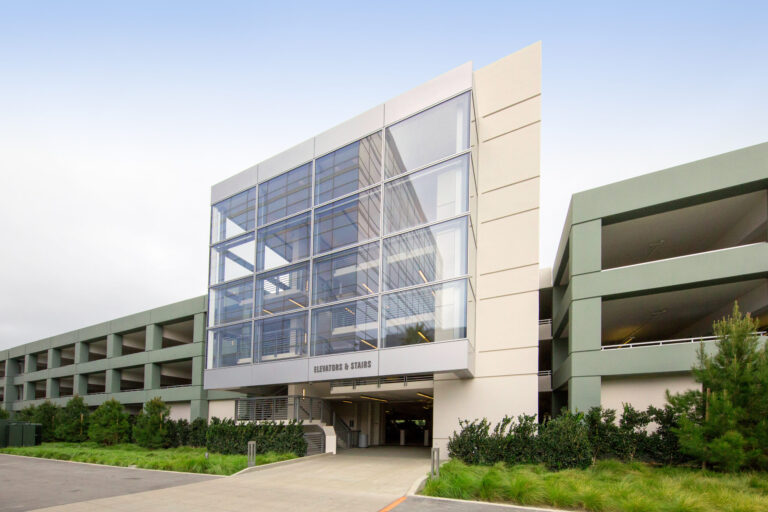
The Santa Clara Square Parking Structures are three new cast-in-place parking structures, totaling 1,400,000 SF and creating 5,639 parking spaces.
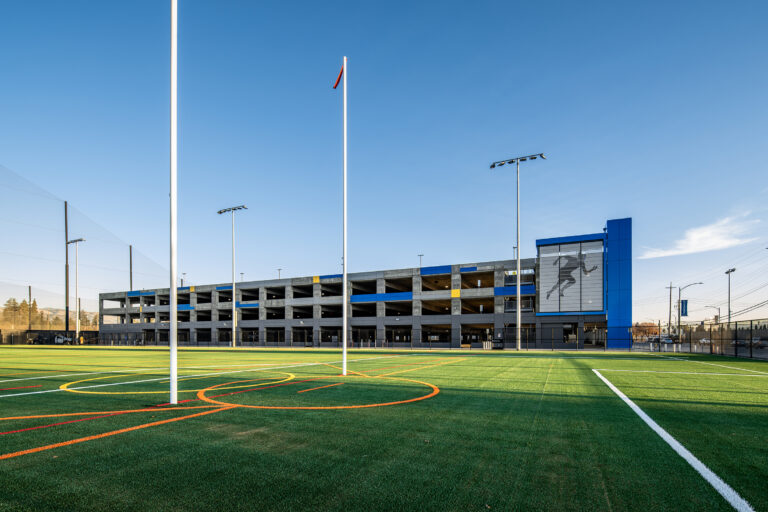
Two-story, 1,600 parking spaces cast-in-place structure with an adjacent multi-use sports field.
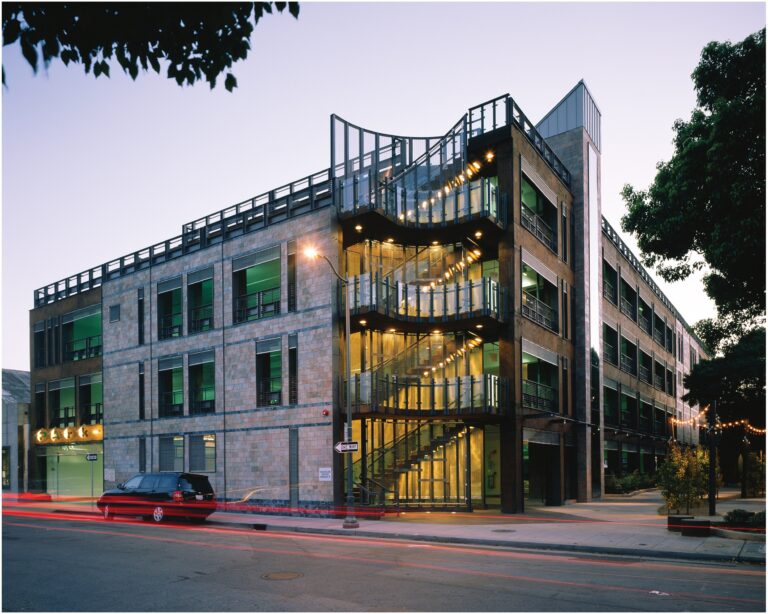
Two new parking structures which totaled a combined 905 spaces in downtown Palo Alto.
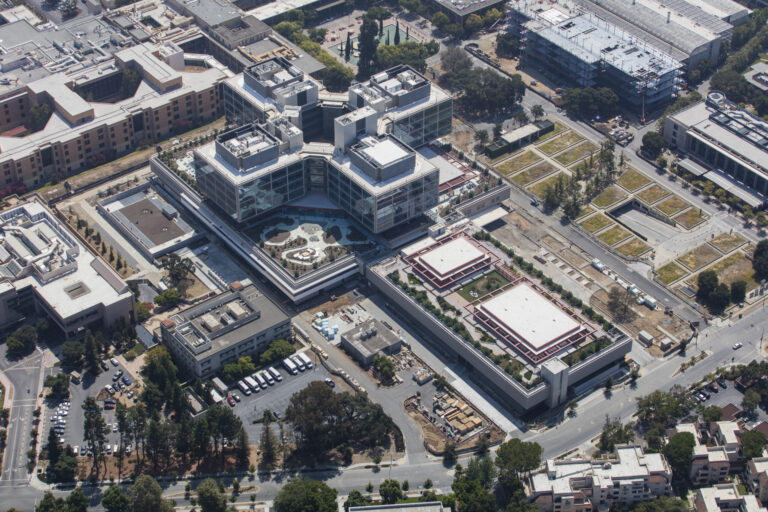
As a part of the new Stanford Hospital project, this 402,000 SF cast-in-place parking structure contains 916 stalls and a rooftop garden.
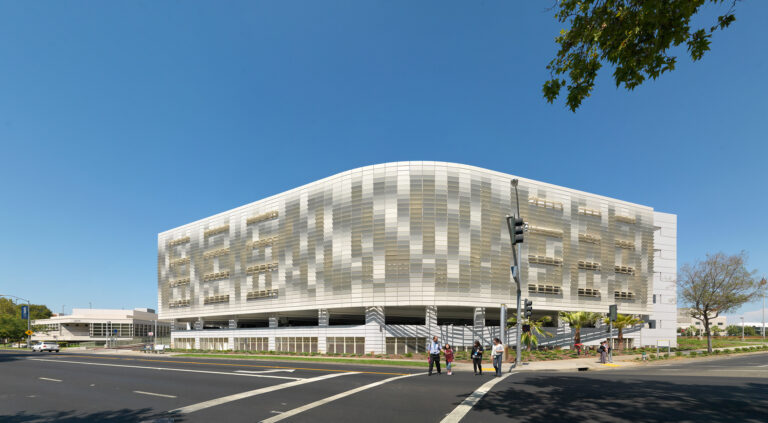
The UC Davis Health System Parking Structure 3 project is a 417,000 SF, design-build, seven-level, 1,200-space parking structure.
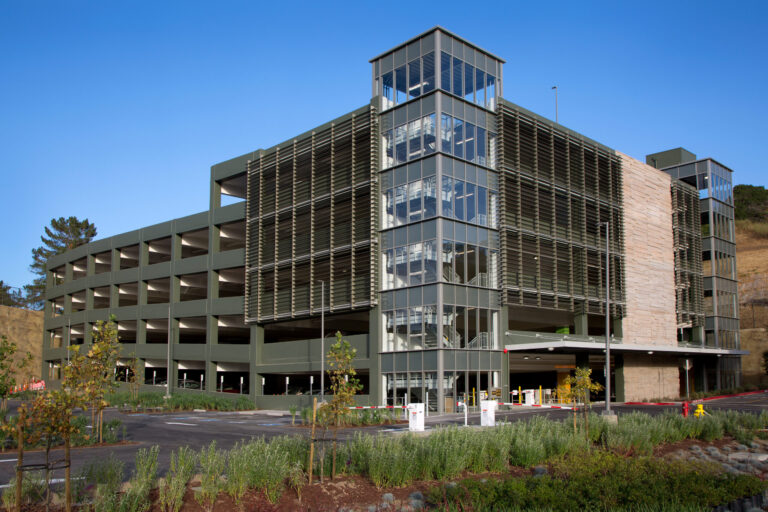
This project is a 133,000 SF, 491-stall parking structure to serve patients and employees at the MarinHealth Medical Center.