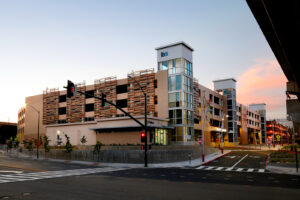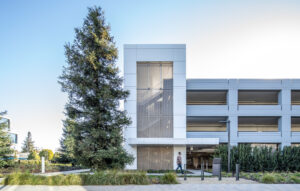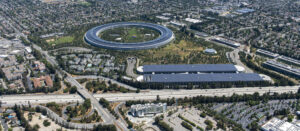The Westfield Valley Fair Mall Expansion was a combination of projects to improve parking, relocate facilities and expand the mall. The projects were awarded separately to McCarthy over time based on our ability to deliver high-quality facilities while meeting the client’s crucial schedule needs on every project.
GARAGE E
The first project completed by McCarthy was the Westfield Valley Fair Garage E Parking Structure. The parking garage is an 817,350 SF, cast-in-place concrete structure with 2,015 parking spaces. It included all the make-ready work, relocation of existing underground utilities and construction of a new exit stair to Macy’s below grade back of house area. Phase 2 included the demolition of the existing Garage C, partial demolition of the Macy’s Garage and construction of the new Garage E, vertical circulation tower and site landscaping package. The McCarthy team worked through an aggressive schedule and multiple unforeseen challenges to deliver the parking structure ahead of Black Friday, traditionally the first Friday after Thanksgiving and one of the busiest shopping days of the year. The project team took total ownership of the challenges, focusing on what was possible for the client. As the Black Friday rush approached, the team completed all deck pours without fail and was able to incorporate more than $5 million of additional work during this critical period. Ultimately, the team completed the scope and ensured the client had the extra parking needed in advance of the shopping holiday.
BANK RELOCATIONS
After successfully building Garage E on a tight timeline and while facing unforeseen challenges, McCarthy was selected to relocate facilities for Chase and Bank of America during the next phase of the mall’s expansion. This project included the new construction of unique structural steel facilities for each bank. Chase’s new building was a 20,000 SF, two-story facility and Bank of America’s new building was a 7,000 SF, one-story facility. Both facilities include exterior finishes, site improvements, underground utilities and changes to the surrounding parking lots.
MALL EXPANSION AND DECK H
Building on multiple successful projects, McCarthy was selected to complete subterranean parking and the concrete podium above it, construction of retail expansion space and construction of the new Deck H parking garage. The 50,000 SF subterranean parking garage included 730 parking spaces and a high-bay loading dock with access for semi-trucks. Initially delayed due to utility relocations, McCarthy developed multiple schedule options for the client to choose from to get the project back on schedule. Preconstruction planning and coordination minimized the impact caused by the utilities and made the design of the concrete podium possible. McCarthy self-performed all concrete on the subterranean garage. Deck H was a 500,000 SF, six-story, 1,193-stall parking garage built using a separate double threaded, cast-in-place ramp structure. The McCarthy team completed 175 major concrete pours in 11 months and delivered the structure on schedule for the client to meet critical holiday shopping needs. The 300,000 SF, cast-in-place concrete podium was built on grade and then served as the base for a 500,000 SF expansion of the mall. The expansion included two- and three-story, structural steel structures, both closed and open-air. Work on the new facilities also included an outdoor plaza, landscaping and sitework. The 100,000 SF outdoor plaza utilized a unique concrete framing and design to create radius walls, tapered beams and pits. Concrete on the podium and plaza was self-performed by McCarthy and made possible through close coordination with the designers and extensive 3D modeling of the concrete pours. McCarthy also performed additional sitework around the campus. Delivery dates were closely tied to important holidays and McCarthy coordinated the projects and delivered them in nine separate phases to meet the client’s schedule needs. Among the projects was the installation of a 250,000-gallon underground cistern. The cistern collects rainwater from the mall and parking garages that is stored and used as part of the mall’s cooling system.











