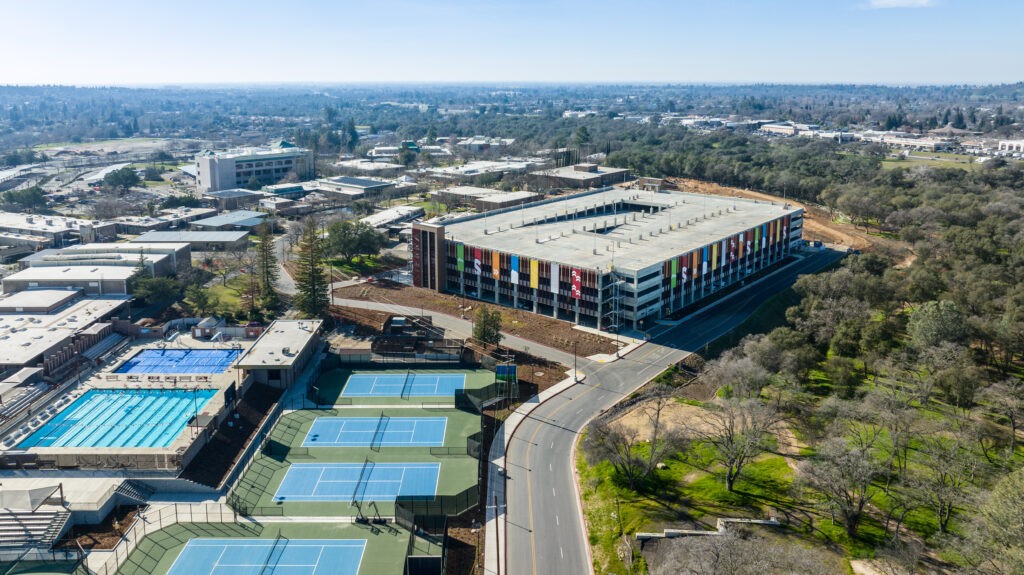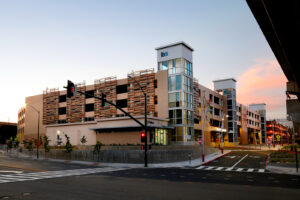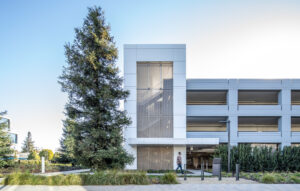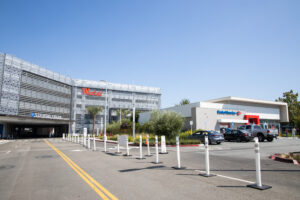The 488,000 square foot Sierra College Parking Structure provides 1,500 parking stalls on five levels. The garage’s location, off a main highway, provides convenient access to both existing buildings and the planned expansion while diverting traffic away from the center of campus. The project included associated demolition, site utility relocation, 423,000 SF of site work including the addition of professional tennis courts, and solar elements.
In the Design Phase the team used driving simulations to compare the location and slopes of the garage ramps. This ultimately lead to a garage with a smaller footprint that still met the project requirements, an ask by the owner because it would reduce the environmental impact as the garage lays next to a wooded area on campus.
Sustainable elements of the structure include 20 EV charging stalls, with provisions for an additional 67 in the future. Structural loads and columns were designed to accommodate future photovoltaic panels on the roof, and electrical rooms are sized to handle future panels and equipment.
To ensure vehicles move efficiently through the parking structure, the team elected to use a scissor ramp rather than a single park-on ramp. Vehicles enter and exit on the north side of the structure, while pedestrians are directed to an exit on the south side to avoid modal conflicts and promote pedestrian safety. Pedestrian pathways connect users to both the existing and future sections of the campus.








