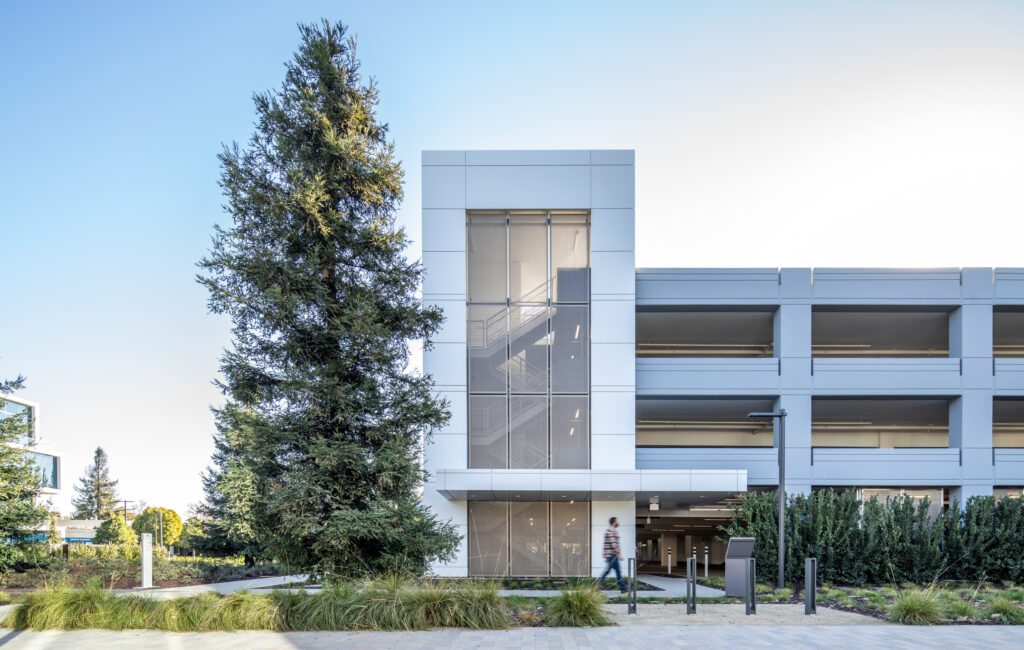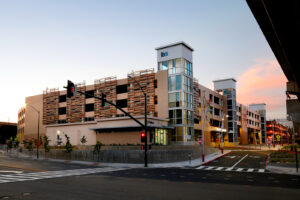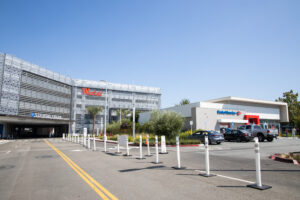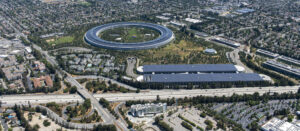Pathline Park is a connected, living, breathing campus in the heart of Sunnyvale, CA. It is an iconic, new kind of community in the center of Silicon Valley, blending indoors and outdoors, work and life, and creativity and industry. McCarthy provided construction management/general contracting services for four parking structures:
PARKING STRUCTURE A
Parking Structure A is a six-story, 1,046-stall cast-in-place parking structure. This parking structure serves tenants from three office buildings.
PARKING STRUCTURE B
Parking Structure B is a six-story, 1,046-stall cast-in-place parking structure. This parking structure serves tenants from the second phase of the development and is a mirror image of Structure A.
PARKING STRUCTURE C
Parking Structure C is a four-story, 750-stall cast-in-place parking structure. This parking structure serves tenants from the third phase of the development.
PARKING STRUCTURE D
Parking Structure D is a four-story, 820-stall cast-in-place parking structure. This parking structure serves tenants from the fourth and final phase of the development.













