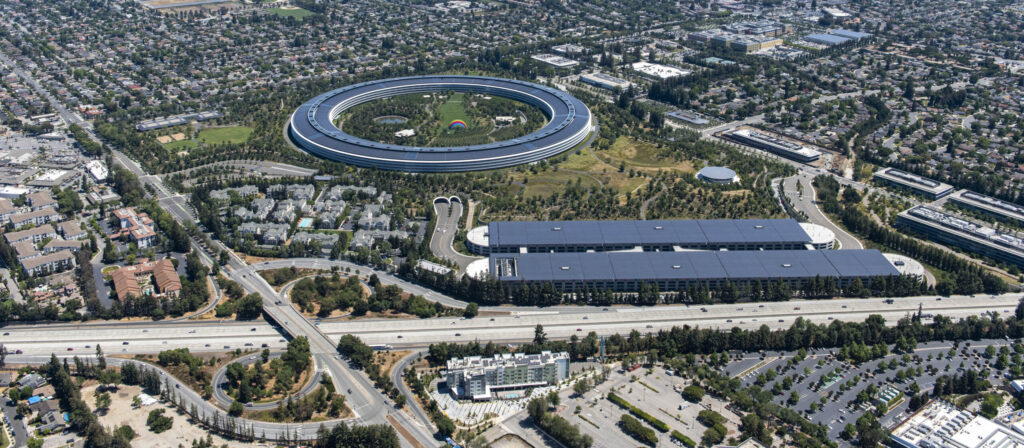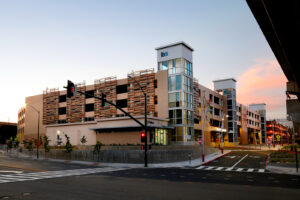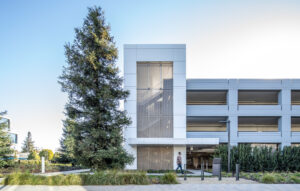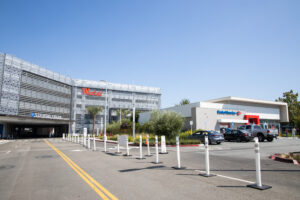This project consists of a new parking structure and central utility plant. The 2,000,000 SF parking structure has 5,874 stalls and was built as two separate structures with connecting vehicular and pedestrian ramps, as well as a central spine ramp to provide quick access between the structures. The four-story parking structures span 1,574 feet. The central utility plant is 50,000 SF and services the new campus for 14,000 employees.






