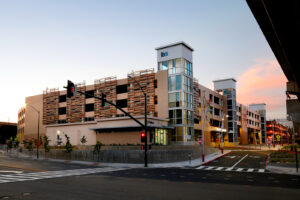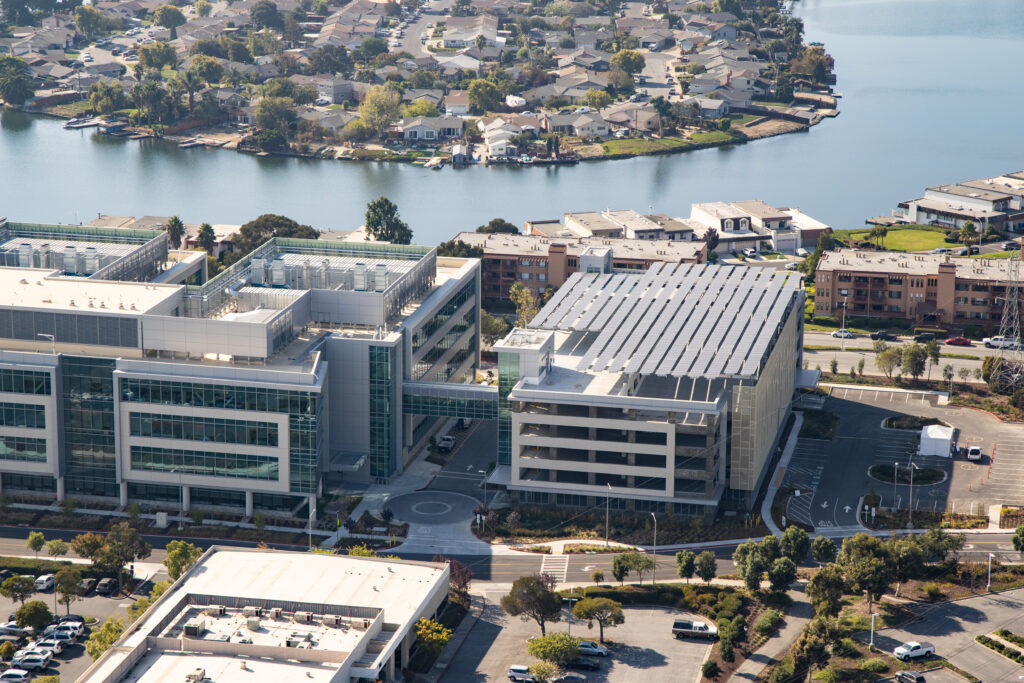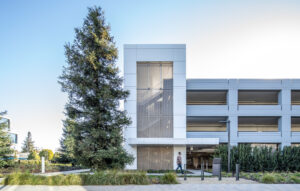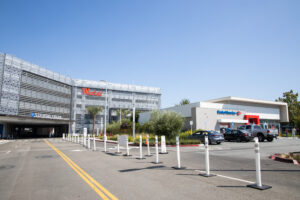This 190,000 SF project is a six-story cast-in-place parking structure with 519 stalls. The open-air parking structure connects to a 300,000 SF laboratory and office building via a pedestrian sky bridge and includes exterior metal panels and precast paneling. With future sustainability in mind, the structure was stubbed out for additional EV chargers throughout and solar panels on the roof.

Walnut Creek BART Transit Village Parking Structure
Nestled between the active BART tracks and Highway 680, a 344,433-square-foot, 912-stall parking and transportation facility serving the BART Transit Village








